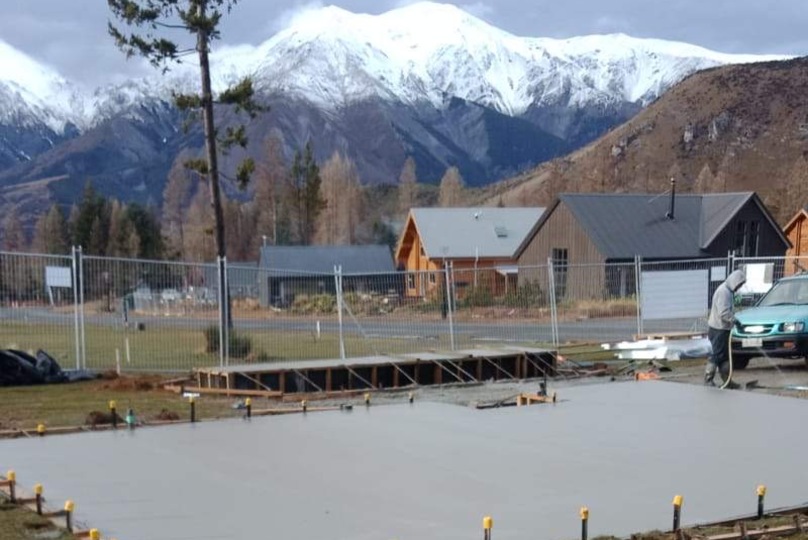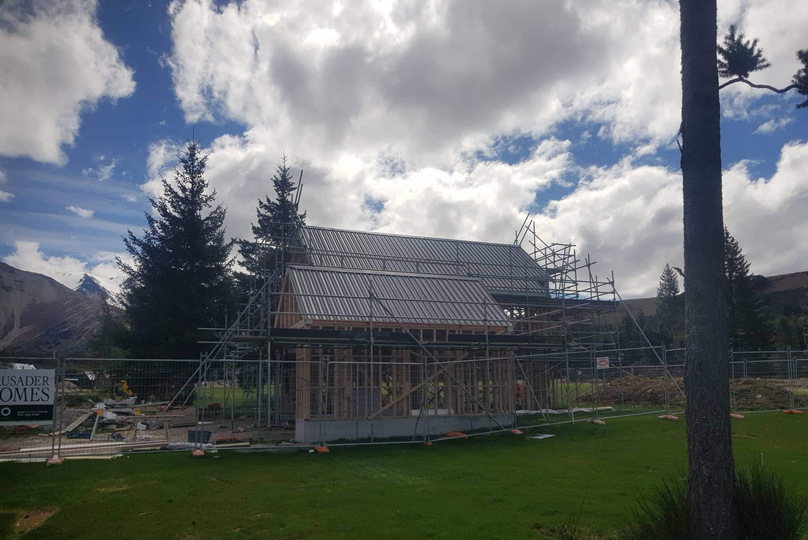<p>Projects</p>
Castle Hill 3
This place is a great design and superb use of the space. With quite a small footprint the owners here have packed a lot in. A good sized kitchen/living/dining area with floor to ceiling windows and a huge bi fold door and the mezzanine ceiling giving 6 metres off height this home really seems spacious. With a downstairs laundry and bathroom plus another bathroom upstairs accomodating the 2 bedrooms, they really do have a lot in here.
The 2 bedrooms both have cavity sliders with glass balustrades looking through to the mountains in the distance, an external door to the master to its own private deck with a view to snow capped mountains, what a space it's going to be.



